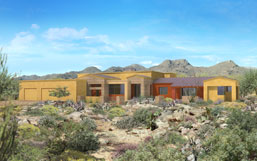2008 Parade of Homes
 This Tucson Territorial Home is designed to resemble historic homes in classic Tucson neighborhoods. The home has 4,015 square feet under roof indoor living space, an additional 1,063 square feet of outdoor living space and a 1,160 square foot garage and workshop area.
This Tucson Territorial Home is designed to resemble historic homes in classic Tucson neighborhoods. The home has 4,015 square feet under roof indoor living space, an additional 1,063 square feet of outdoor living space and a 1,160 square foot garage and workshop area.
This indoor outdoor living room with 14-foot ceilings features windows that disappear into the wall, enabling the outdoor living area to meld with the indoor space.
The three bedroom, four bath home has three fireplaces, an outdoor living room with a complete kitchen, built-in buffet and firepit near the pool and spa.
The floors are stained and scored concrete.
The 10-foot French style steel doors, designed by Tom Cornelius, were fabricated by First Impressions Security Doors using 10-guage steel and scroll work cut on a plasma machine. The hinged glass panels open and custom screens can be inserted for cross- house ventilation. The 500-pound door is on roller latches to assist in opening and closing. The Barcelona design hollow steel pieces are filled with fire retardant foam and have a powder coat finish. The entry gate matches the front door design.
The master bath suite has a private patio, plus the steam shower, that includes music and lights, and a Jacuzzi tub. A coffee bar and refrigerator are included in the master bath.
Concrete pavers enable rainwater to soak through the concrete opening into the ground, eliminating run off from the property and utilizing the rainwater on site. This home has a complete solar system with an electric control module that will sell back unneeded electricity to TRICO.
Please be sure to take a look at the photo gallery and virtual tour.